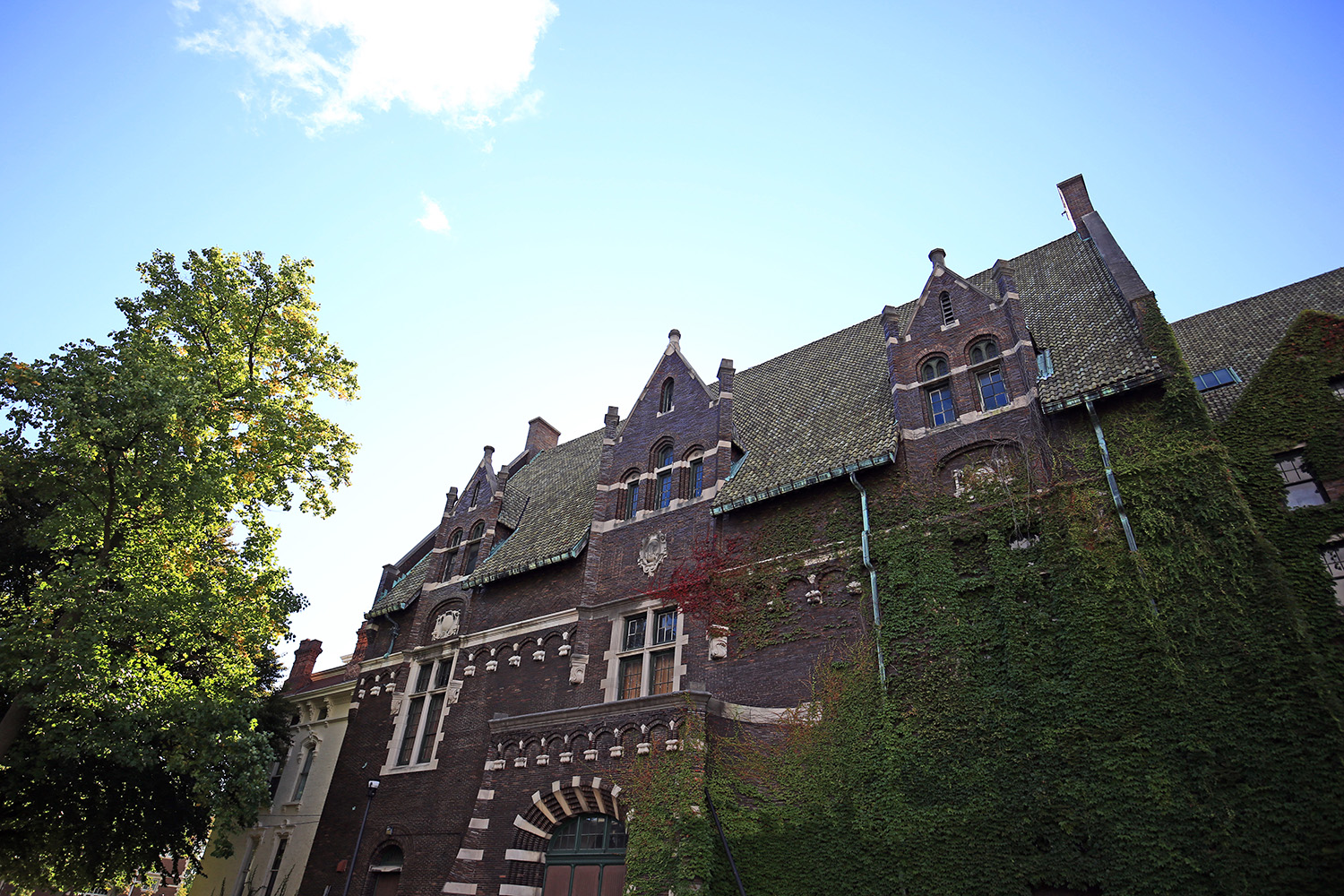OUR STORY

IT ALL BEGAN WHEN…
Since 1985, The Collingwood Arts Center provides an outlet for creative involvement for the community while preserving a historic space.
The campus features the Nelson Theater, The Underground theater, the Gerber House, and a variety of available studio spaces and galleries. Leveraging community partnerships with organizations such as Children’s Theater Workshop, the Arts Commission, AIGA Toledo, Birds Eye View Circus, and the Old West End Association, the Center offers a full range of artistic outlet.
The Collingwood Arts Center is the former convent for the Ursuline Order of the Sacred Heart, and later housed the Mary Manse College and St. Ursula Academy. It is a registered historical site.
MAIN BUILDING
The Ursulines commissioned prominent Toledo architect Edward Oscar (E.O.) Fallis, for an ambitious project of 15 interconnected buildings around three courtyards, essentially a self-contained community including a chapel, library, lecture rooms, art galleries, an auditorium, music building, dormitories, classrooms, the convent, a hospital, bakery, power plant and more.
Of the buildings originally planned, only the music and academy buildings, five stories tall, and power plant were ever constructed. The structure was completed and ready for occupancy on September 6, 1905.
The style was based on 14th and 15th century Flemish and Norman brick architecture, featuring steeply pitched gables and rows of pointed dormers. Fallis desired a certain ‘antique effect’ for the structure using vitrified bricks and a dark-colored mortar along with a roof of a green Spanish tile intended to harmonize with the building’s dark color. The interior was to have stained oak woodwork and ‘high style’ art nouveau stair railings. Much of the original woodwork and flooring, and many of the original wrought iron, light fixtures and stair railings remain.
THE GROUNDS
The grounds surrounding the Academy building expanded over the years as the Ursulines acquired adjacent properties and buildings to be used by Mary Manse College. While physically separate from St. Ursula Academy, Mary Manse did make use of the auditorium for their own theatrical performances or for other cultural events they sponsored for the community. When Mary Manse College closed in 1975, most of these adjacent properties were sold off. The original power plant remains standing but is not part of the property currently owned by Collingwood Arts Center. The Academy building and attached Gerber house, as well as the Terrault house and chapel were sold to Collingwood Arts Center in 1985.
THE GERBER HOUSE
The Gerber House is the white painted-brick home in front of the building that faces Collingwood Boulevard. The Gerber House was built in 1872 before the completion of Collingwood Boulevard. Christian Gerber, a local merchant, spared no expense in the construction of his dream home. From the elegant parlors with 15 foot high ceilings and solid walnut doors to the fixtures on the fireplace mantels, the Gerber House shows the craftsmanship of another era. Cost over-runs doubled the initial projected cost of the house, and in 1875 Gerber declared bankruptcy as a result of overextended credit and poor economic conditions. The Ketcham and Laskey families took possession of the house in later years. The rear part of the house, including the kitchen, was torn down to accommodate attachment of the music and academy buildings.
Today, the parlors remain open to the public for art exhibitions, small conferences and meetings, and other functions.
THE AUDITORIUM
The Auditorium was considered to be a masterpiece of design, allowing an unobstructed view from any seat in the house and built with an elliptical dome at the center of the ceiling, blending in with the curve of the surrounding walls and providing excellent acoustics. Four large chandeliers, with hundreds of glass prisms, hung from the center of the ceiling and could be lowered for cleaning. Two spiral staircases led to the balconies, which were designed with private galleries at the rear which enabled members of the Order to view events without being in the public eye. The structure was built entirely of concrete, with no wood being used, so as to be fireproof. The stone work around the entrance of the auditorium building consisted of bands of alternating color, which is characteristic of many of Fallis’s designs.
The inaugural event in the Auditorium was a lecture on Shakespeare’s Richard III by a Rev. D.J. Stafford of Washington, DC, who was in the region to participate in graduation exercises at both Notre Dame and The Ohio State University.
The theater seats 600 and is currently used by local and national theatre groups, musicians, and other performances of a community nature. Its acoustics are uniquely suited to chamber music, piano recitals, stage productions, and other small-group performances. The theater was named after Lois M. Nelson, whose tireless work and vision made the Collingwood Arts Center what it is today.
THE CHAPEL
A chapel was constructed adjacent to the Academy building in 1918, when the Sisters left the convent at Cherry and Erie Streets and re-located to the Collingwood site. Rooms above the chapel were used as dormitories for the Novices and Temporary Professed Nuns. The chapel was intended to be temporary, though the structure still stands today and is currently home to The Children’s Theater Workshop.
